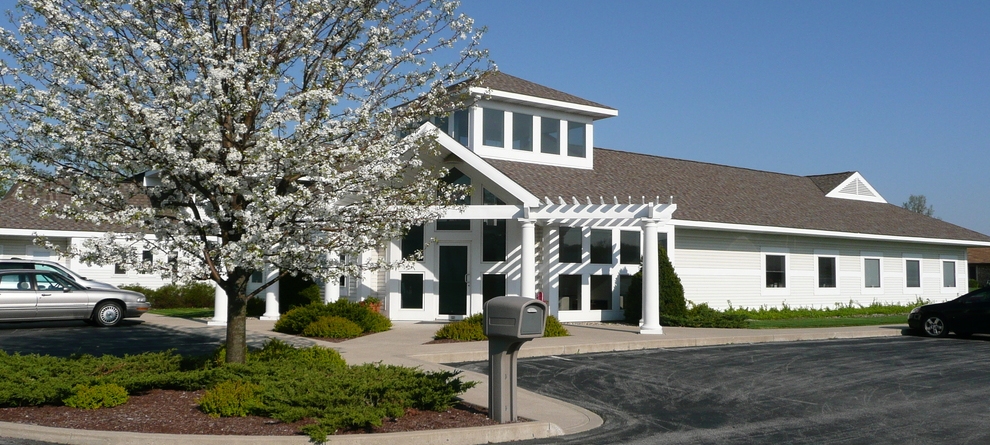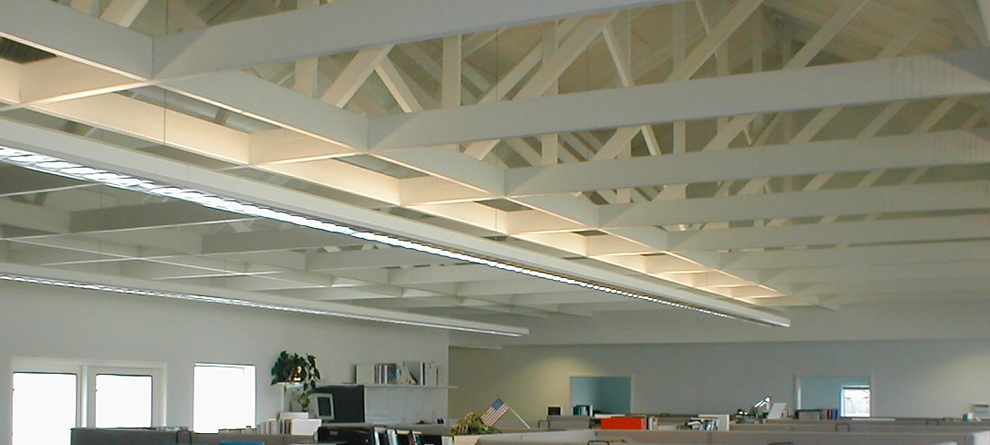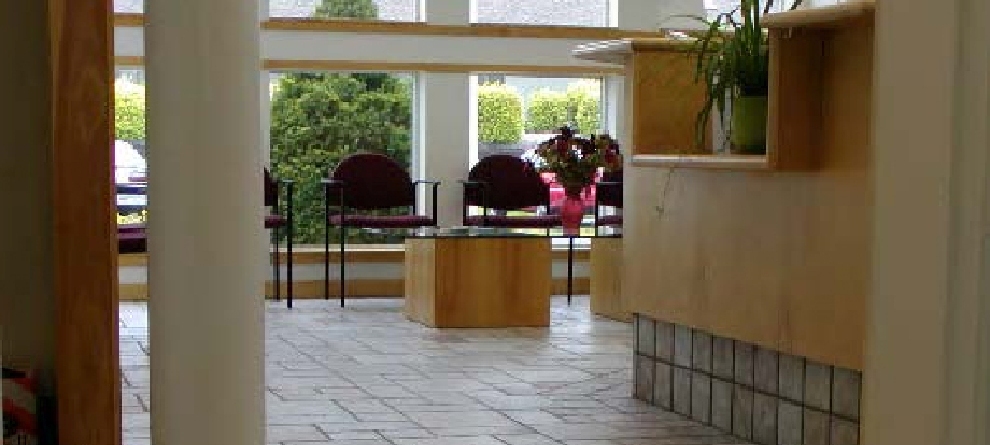


Vintage Archonics Office
Location - Fort Wayne, Indiana
Project - Addition / Renovation
Completed - 2000
Square Feet - 5,000
Construction Cost - N/A
The 5,000 sf addition was designed to surround and screen the original two-story building that lacked visual interest and character. A new main entrance is angled to address the two legs of the new paved parking lot. Visitors are welcomed by a Doric column supported pergola and entrance canopy. The light-filled lobby features a clearstory tower-like roof that helps denote the entrance from the distance.
The addition is organized around a central courtyard that completes a circular circulation path around the office and allows the interior of the building to enjoy views to the outdoors and gain natural daylight. The use of Doric columns and a trellis pergola is repeated in the courtyard. New private offices, sized to match dimensions of existing offices, for professional staff and project managers are arranged around the perimeter of the addition. Corridors extend from the lobby and serve as galleries for the display of project photos and information.
A large new studio for CAD production staff at open office workstation cubicles enjoys natural daylight and views to the courtyard and to the street. The studio is given a sense of spaciousness and volume by the use of high ceilings with open, exposed wood trusses and linear, direct/indirect light fixtures. A new basement underneath the studio provides much needed record and archival filing and storage space.
Vintage Archonics Office
Location - Fort Wayne, Indiana
Project - Addition / Renovation
Completed - 2000
Square Feet - 5,000
Construction Cost - N/A
The 5,000 sf addition was designed to surround and screen the original two-story building that lacked visual interest and character. A new main entrance is angled to address the two legs of the new paved parking lot. Visitors are welcomed by a Doric column supported pergola and entrance canopy. The light-filled lobby features a clearstory tower-like roof that helps denote the entrance from the distance.
The addition is organized around a central courtyard that completes a circular circulation path around the office and allows the interior of the building to enjoy views to the outdoors and gain natural daylight. The use of Doric columns and a trellis pergola is repeated in the courtyard. New private offices, sized to match dimensions of existing offices, for professional staff and project managers are arranged around the perimeter of the addition. Corridors extend from the lobby and serve as galleries for the display of project photos and information.
A large new studio for CAD production staff at open office workstation cubicles enjoys natural daylight and views to the courtyard and to the street. The studio is given a sense of spaciousness and volume by the use of high ceilings with open, exposed wood trusses and linear, direct/indirect light fixtures. A new basement underneath the studio provides much needed record and archival filing and storage space.
