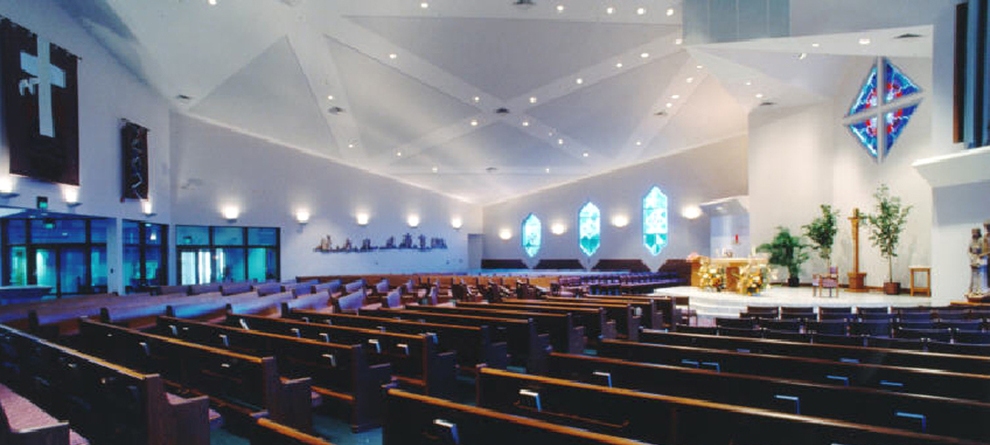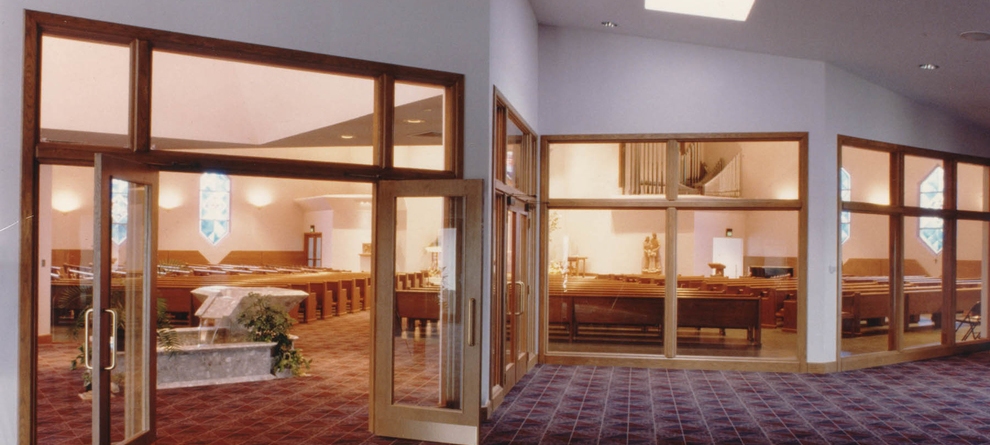.jpg&w=990&fltr[]=crop|0.00000|0.00000|0.15556|0.18019&aoe=1&q=100)


.jpg&w=990&fltr[]=crop|0.00000|0.00000|0.24444|0.12626&aoe=1&q=100)
St. Elizabeth Ann Seton Church
Location - Fort Wayne, Indiana
Project - New Construction / Addition
Completed - 1990 / 1996
Square Feet - 24,000 / 33,000
This project was completed in two phases. The original building consists of a baptistery, sanctuary with seating for 800, parish hall, gathering space and an administrative suite. The recent addition consists of an educational wing with 20 classrooms for preschool and parochial school, a religious education office and a parish office.
St. Elizabeth Ann Seton Church
Location - Fort Wayne, Indiana
Project - New Construction / Addition
Completed - 1990 / 1996
Square Feet - 24,000 / 33,000
This project was completed in two phases. The original building consists of a baptistery, sanctuary with seating for 800, parish hall, gathering space and an administrative suite. The recent addition consists of an educational wing with 20 classrooms for preschool and parochial school, a religious education office and a parish office.
