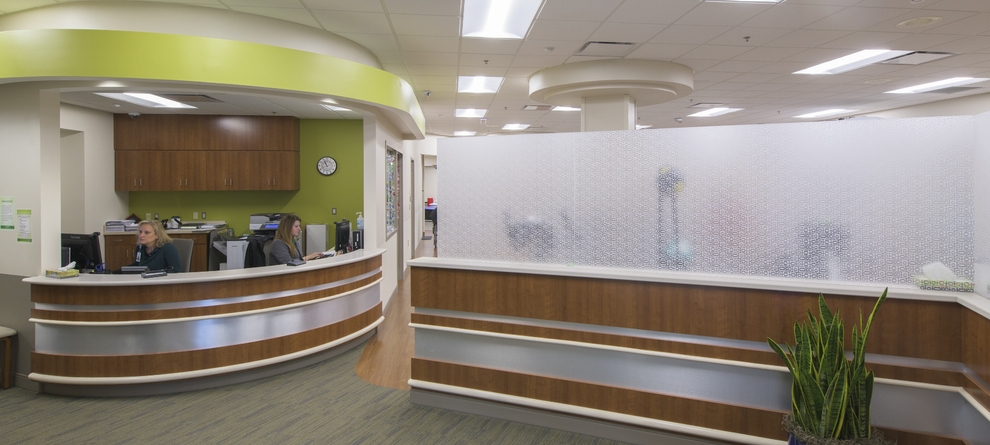
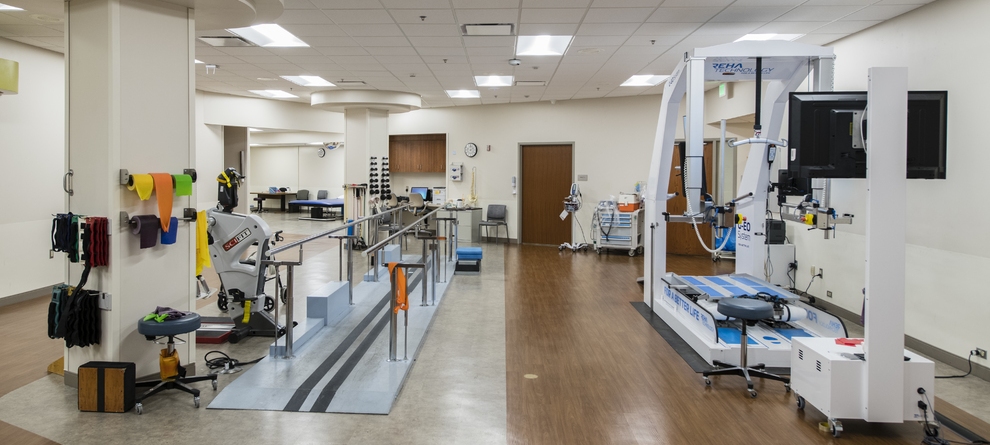
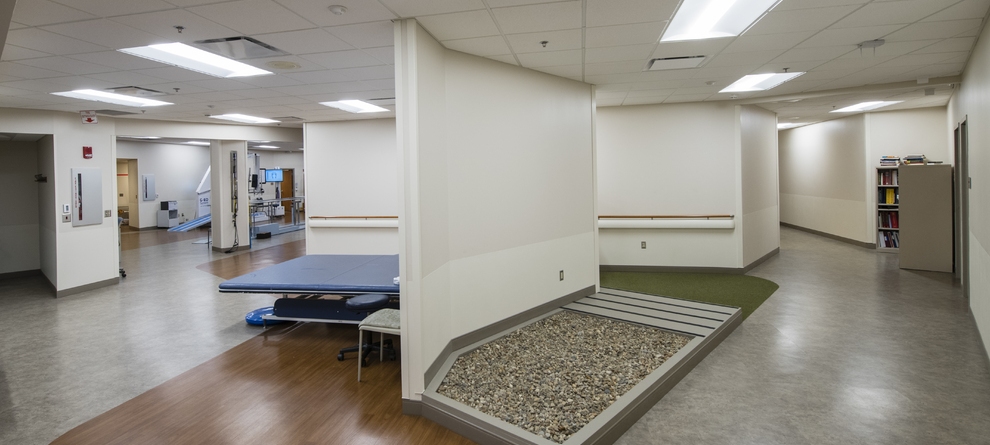
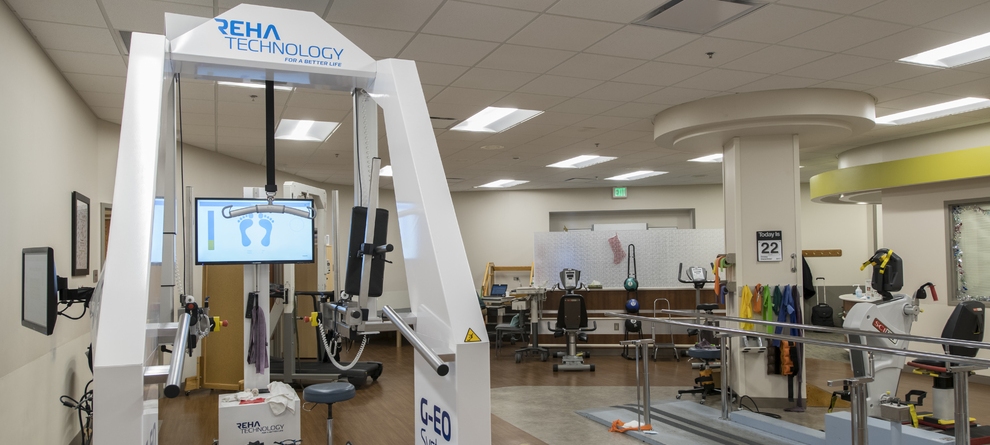
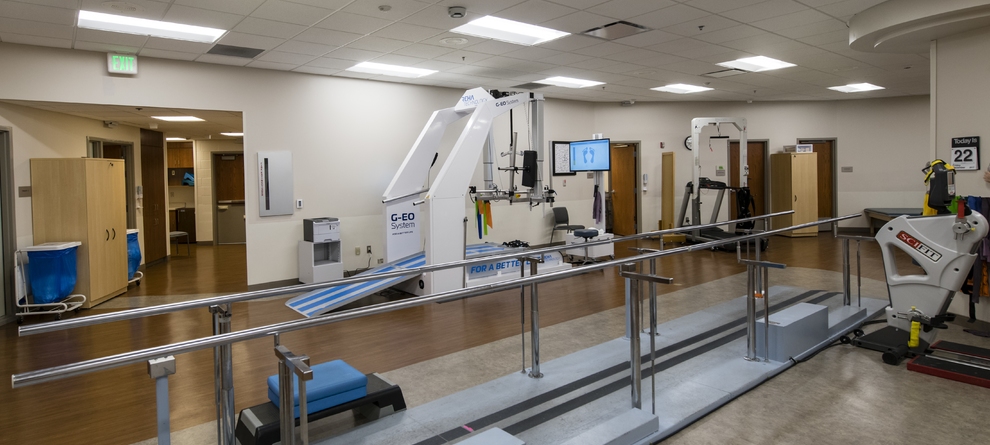
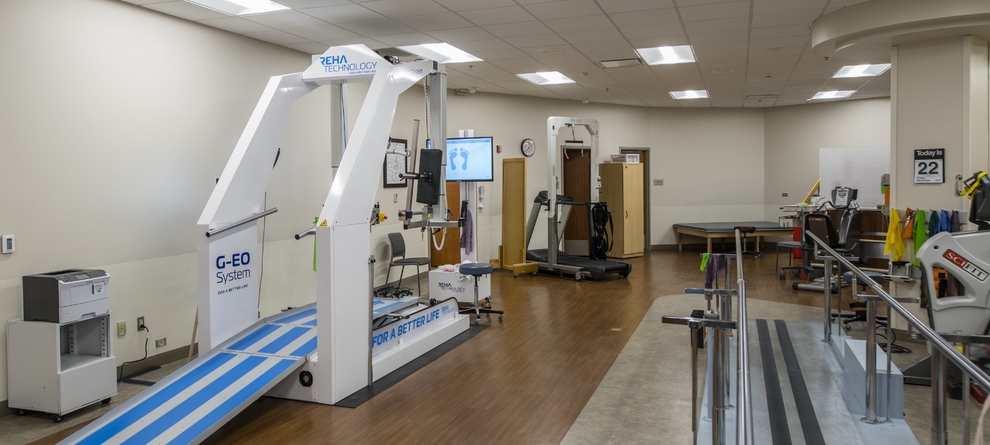
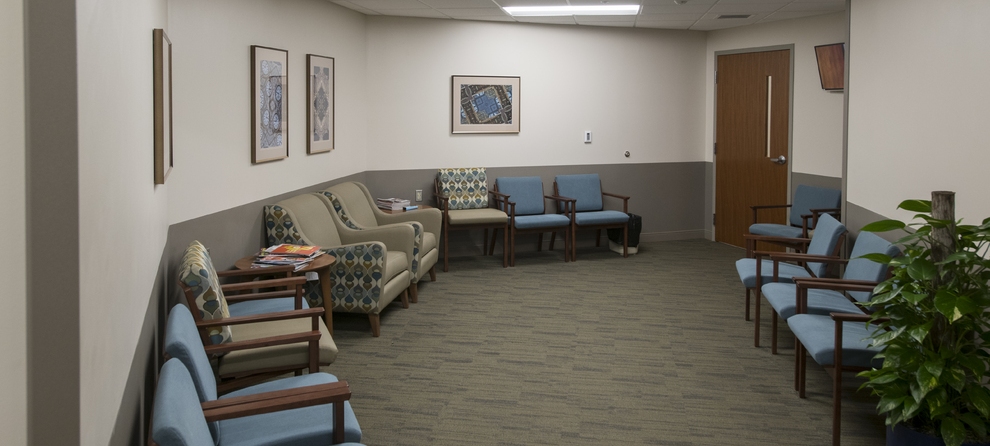
Parkview Randallia Outpatient Physical Therapy
Location: Fort Wayne, Indiana
Project Size: 7,663 sf
Construction Cost: $2,779,604
Completion Date: 2017
In order to have an efficient connection to the new lobby addition, the physical therapy reception desk had to be moved to a more convenient location. The PT department then received an overall refresh with new flooring, paint, lighting and ceilings. A custom indoor gait training area was created to better serve patients. Parkview also invested in a new G-EO machine that robotically assists with rehabilitating mobility. Randallia is one of only 8 hospitals in the U.S. to offer use of this machine to patients.
During construction, this department needed to remain operational. As a result, there were 4 major phases that involved rerouting of staff and patient flow for each time frame.
In connection with this project, a new conference room was created to provide continued educational experiences to staff and guests. This room features a wood accent ceiling, cove lighting, projection screen, video conferencing, and click-share technology. Its location is ideal due to its adjacency with the kitchen to better accommodate catering. The arrangement of the room also allows the new lobby addition to have a public path connecting to the cafeteria dining.
Parkview Randallia Outpatient Physical Therapy
Location: Fort Wayne, Indiana
Project Size: 7,663 sf
Construction Cost: $2,779,604
Completion Date: 2017
In order to have an efficient connection to the new lobby addition, the physical therapy reception desk had to be moved to a more convenient location. The PT department then received an overall refresh with new flooring, paint, lighting and ceilings. A custom indoor gait training area was created to better serve patients. Parkview also invested in a new G-EO machine that robotically assists with rehabilitating mobility. Randallia is one of only 8 hospitals in the U.S. to offer use of this machine to patients.
During construction, this department needed to remain operational. As a result, there were 4 major phases that involved rerouting of staff and patient flow for each time frame.
In connection with this project, a new conference room was created to provide continued educational experiences to staff and guests. This room features a wood accent ceiling, cove lighting, projection screen, video conferencing, and click-share technology. Its location is ideal due to its adjacency with the kitchen to better accommodate catering. The arrangement of the room also allows the new lobby addition to have a public path connecting to the cafeteria dining.
