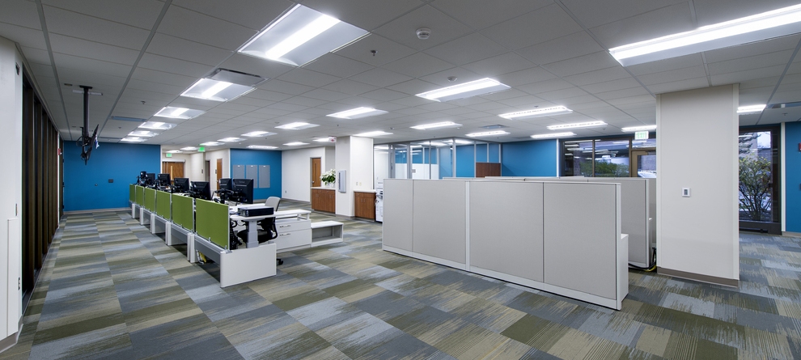
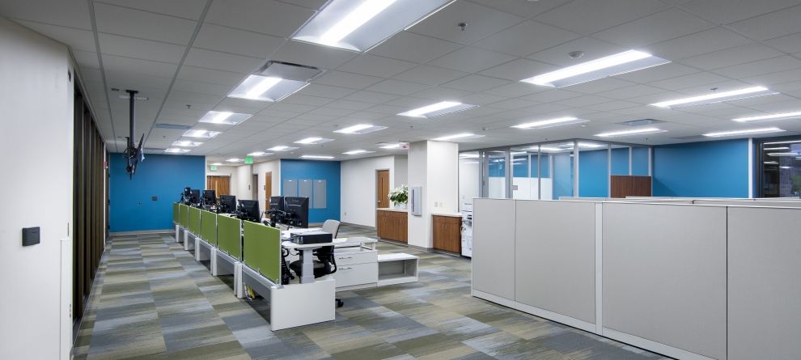
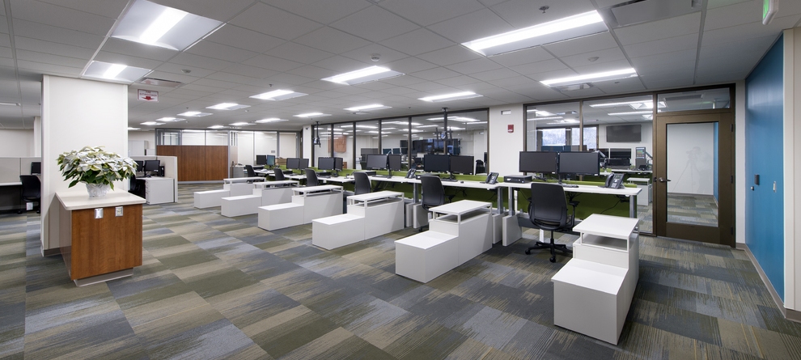
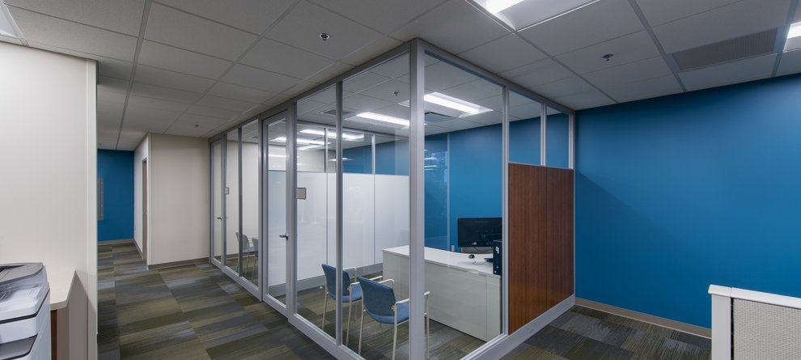
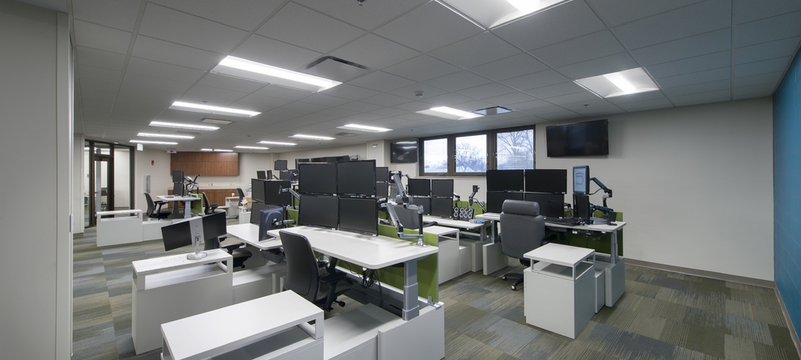
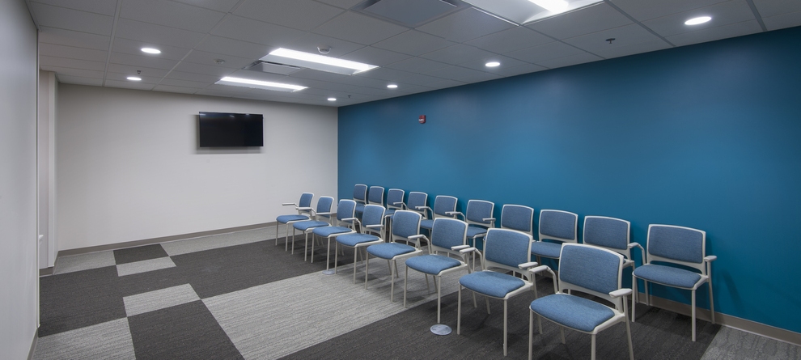
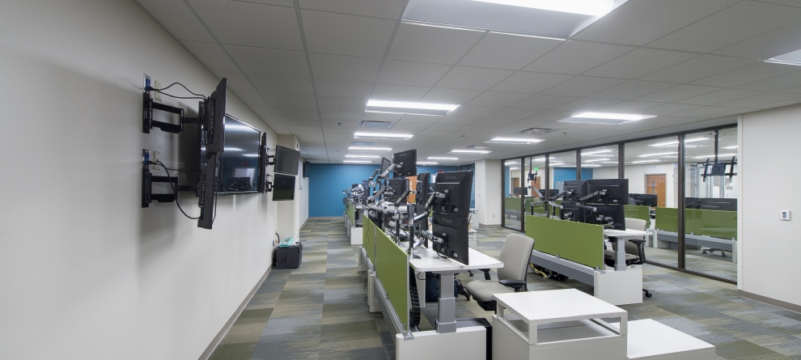
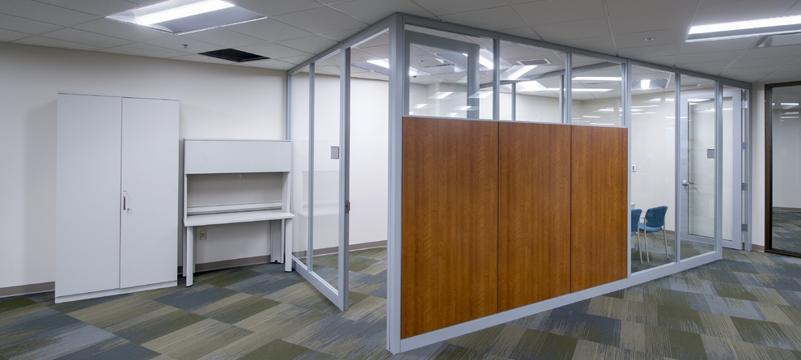
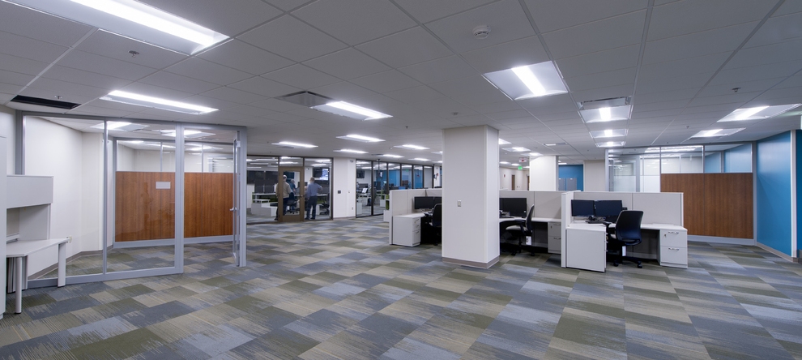
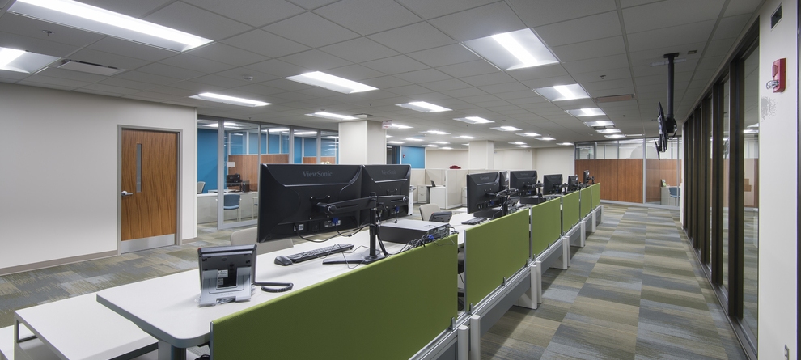
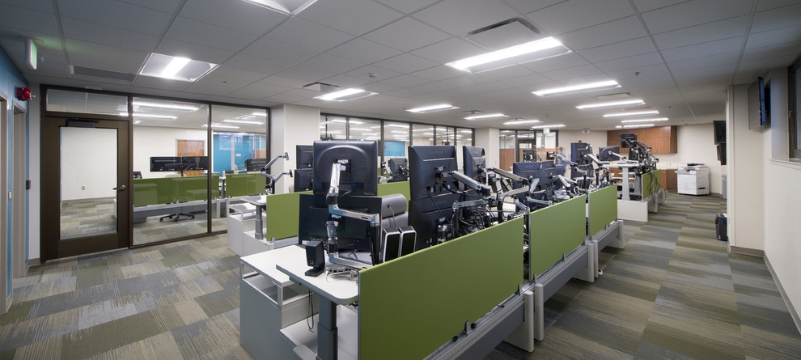
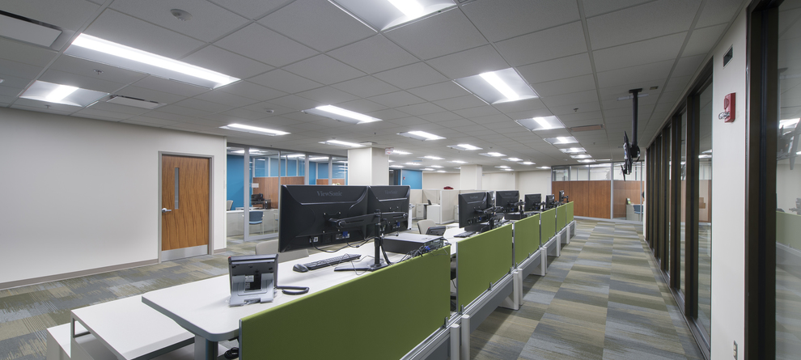
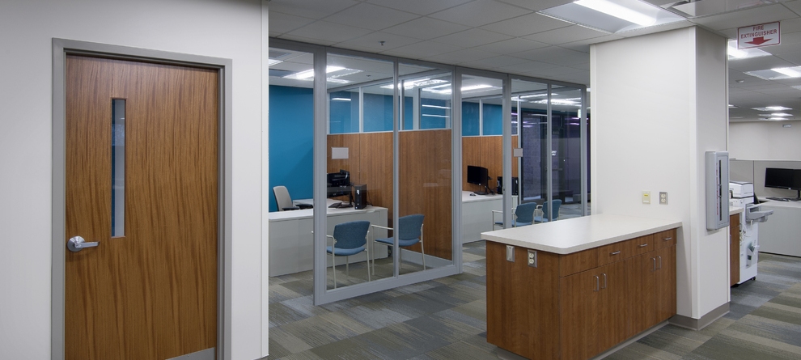
Parkview Logistics Center
Location: Fort Wayne, Indiana
Project Size: 6,330 sf
Construction Cost: $792,329
Completion Date: 2016
Cost Per sf: $125
This project’s goal was to consolidate several emergency control services into one space on the ground floor of Parkview Randallia Hospital. They had been previously located in several buildings throughout the city. By bringing them together, they can communicate more efficiently and provide swifter patient care. Some of the services include Dispatch, Security, Bed Management, Behavioral Health, and Voice Services. Although it is on ground floor, natural daylight is still provided through clerestory and storefront window systems. To minimize noise but maximize visual acuity, a glass separation wall was placed between Dispatch and the remaining areas. White noise machines were also strategically located throughout the space. The open area concept was accentuated by new sit-to-stand furniture for maximum staff comfort. Surrounding the main workspace is a new conference room, updated restrooms, IT room, break room and storage.
Parkview Logistics Center
Location: Fort Wayne, Indiana
Project Size: 6,330 sf
Construction Cost: $792,329
Completion Date: 2016
Cost Per sf: $125
This project’s goal was to consolidate several emergency control services into one space on the ground floor of Parkview Randallia Hospital. They had been previously located in several buildings throughout the city. By bringing them together, they can communicate more efficiently and provide swifter patient care. Some of the services include Dispatch, Security, Bed Management, Behavioral Health, and Voice Services. Although it is on ground floor, natural daylight is still provided through clerestory and storefront window systems. To minimize noise but maximize visual acuity, a glass separation wall was placed between Dispatch and the remaining areas. White noise machines were also strategically located throughout the space. The open area concept was accentuated by new sit-to-stand furniture for maximum staff comfort. Surrounding the main workspace is a new conference room, updated restrooms, IT room, break room and storage.
