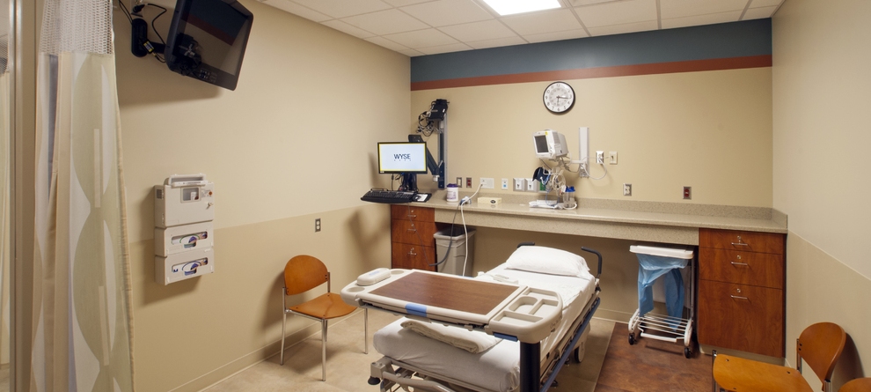
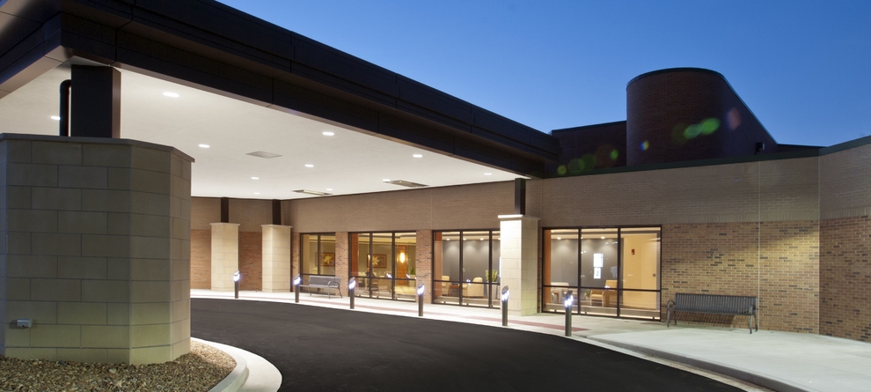
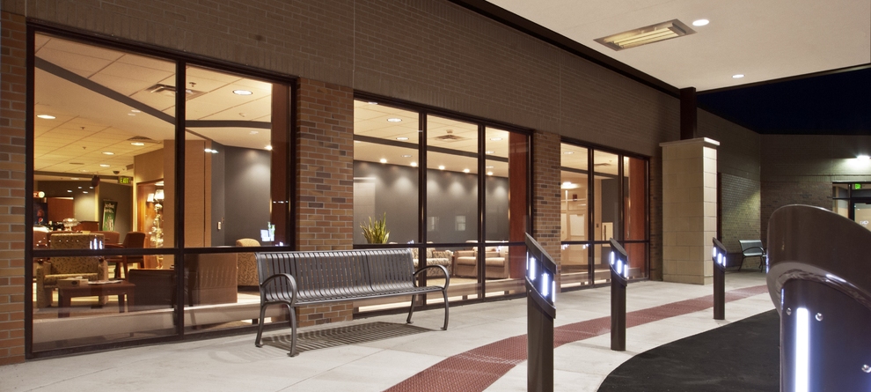
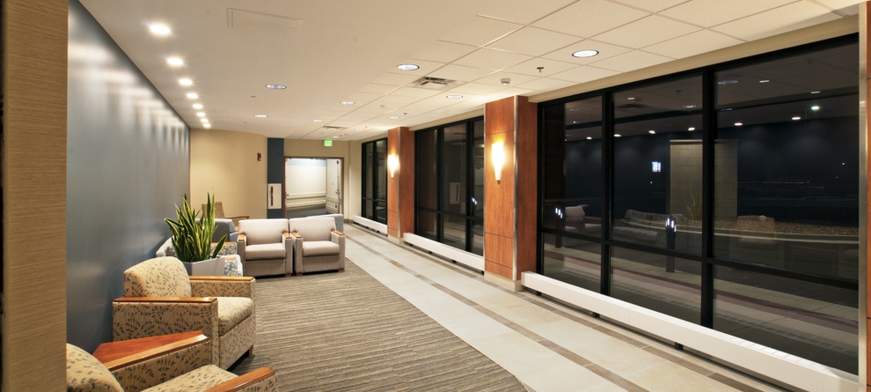
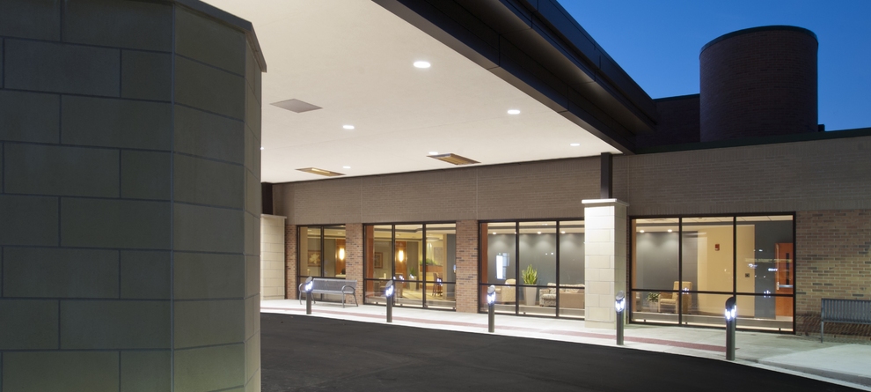
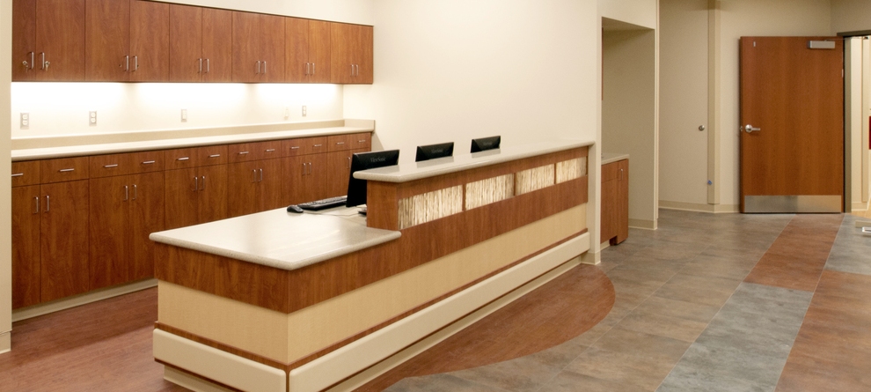
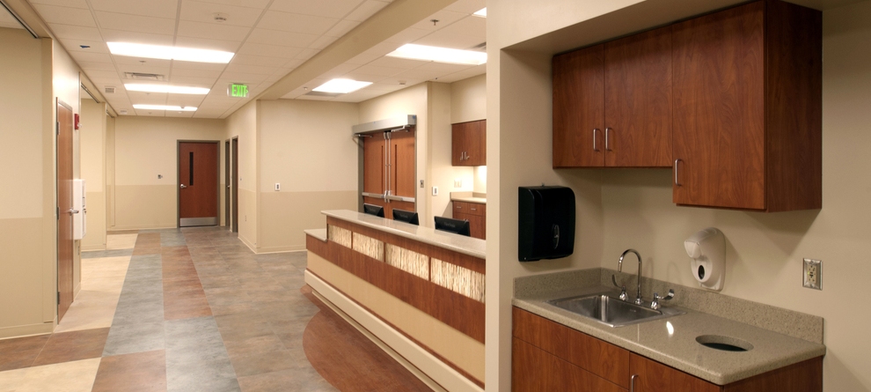
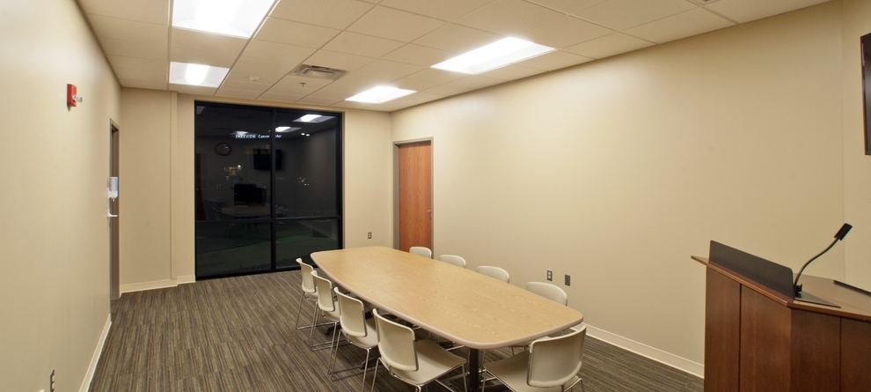
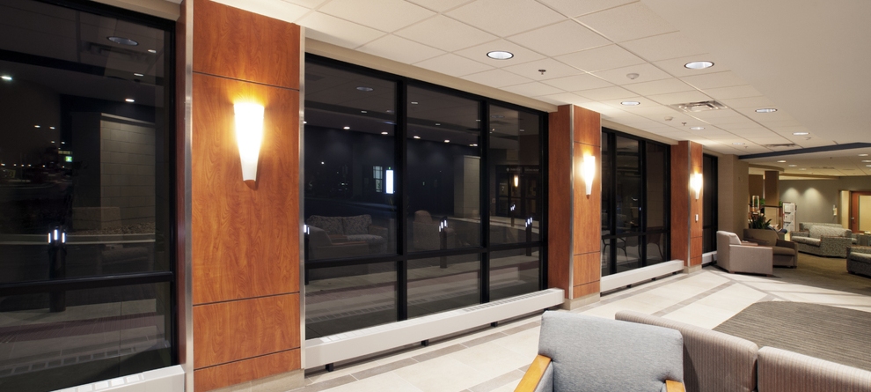
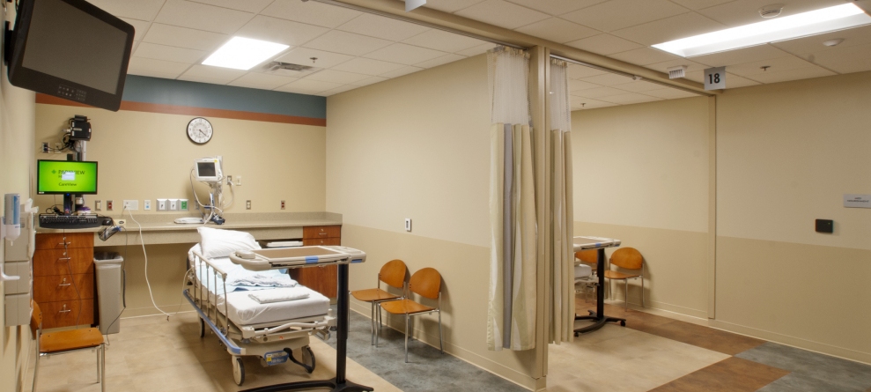
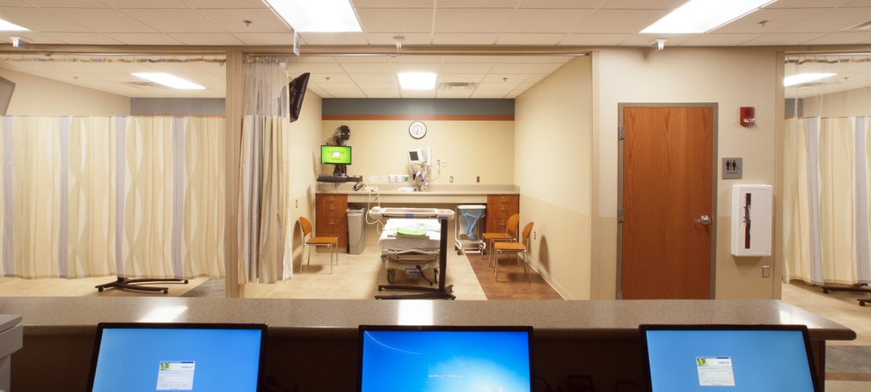
Ortho Hospital SAU and Lobby Addition
Location - Fort Wayne, Indiana
Project - Additions
Completed - 2014
Square Feet - 2,605 & 1,426
Construction Cost - $1,600,000
The 2,605 sf SAU addition was in response to the increasing outpatient population being served by one of the hospital’s specialty procedure rooms. Four new prep/hold bays were added along with support space & a conference room.
The 1,462 sf lobby addition seamlessly expands the existing waiting area of the Ortho Hospital lobby, and now allows patients & staff to safely travel to the adjoining medical office building. During construction, the entrances were consolidated and a new drive & canopy were created to eliminate confusion and enhance the patient’s experience.
Ortho Hospital SAU and Lobby Addition
Location - Fort Wayne, Indiana
Project - Additions
Completed - 2014
Square Feet - 2,605 & 1,426
Construction Cost - $1,600,000
The 2,605 sf SAU addition was in response to the increasing outpatient population being served by one of the hospital’s specialty procedure rooms. Four new prep/hold bays were added along with support space & a conference room.
The 1,462 sf lobby addition seamlessly expands the existing waiting area of the Ortho Hospital lobby, and now allows patients & staff to safely travel to the adjoining medical office building. During construction, the entrances were consolidated and a new drive & canopy were created to eliminate confusion and enhance the patient’s experience.
