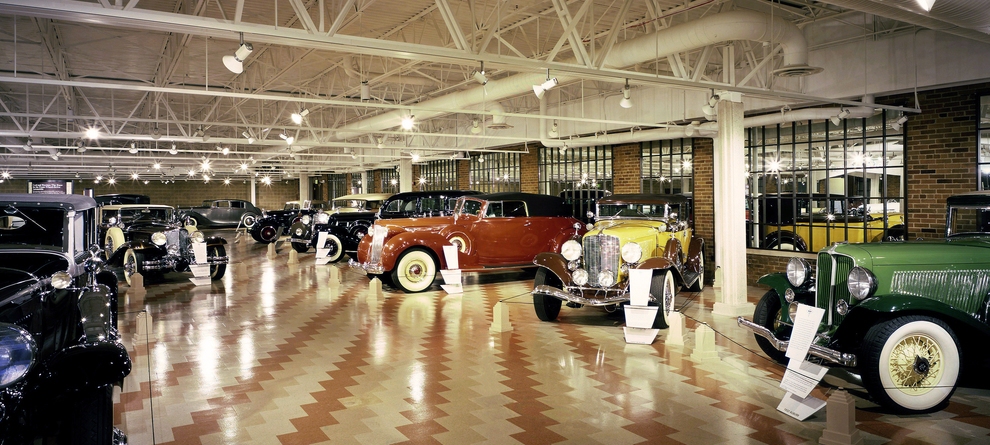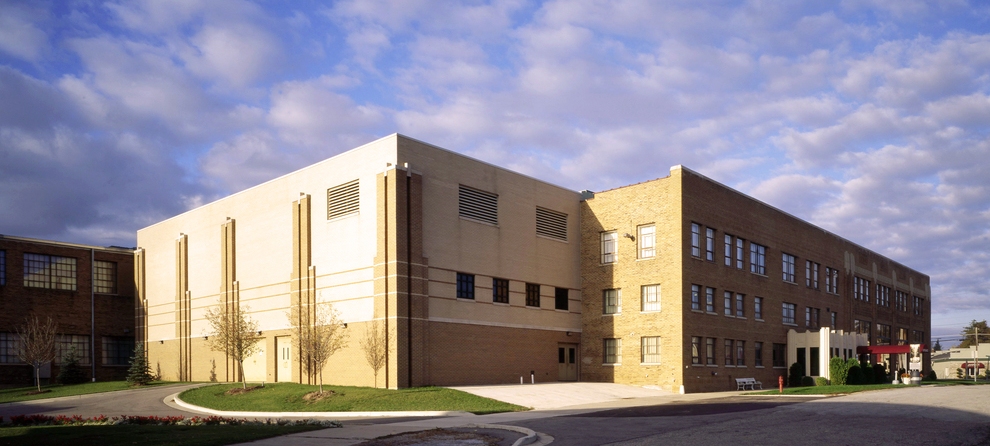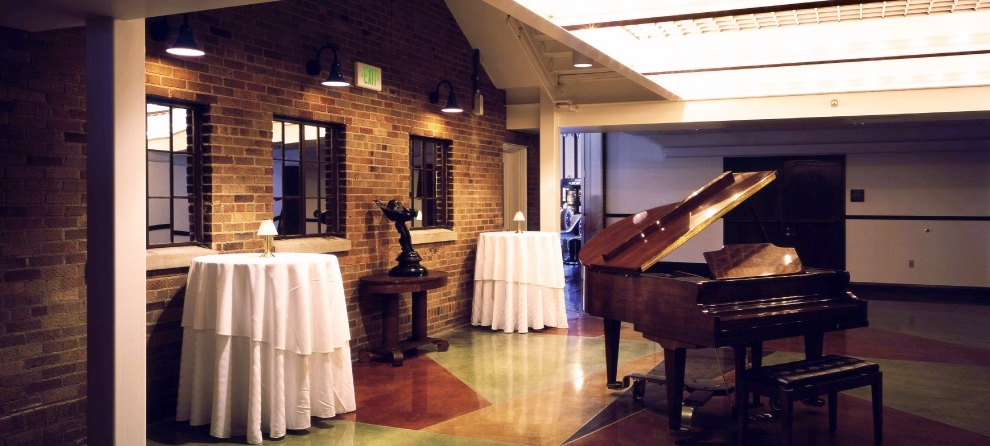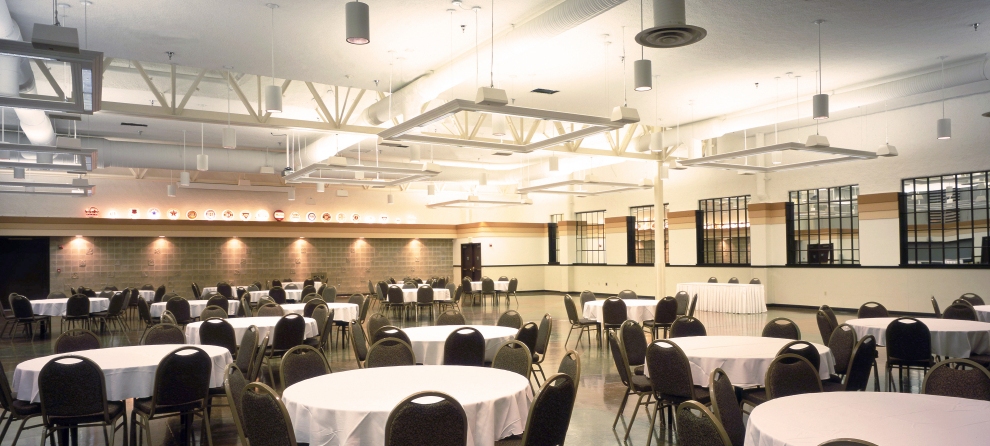



Auburn Cord Duesenberg Museum
Location - Auburn, Indiana
Project - Addition / Renovation
Completed - 2001
Square Feet - 13,000
Construction Cost - $4,000,000
The addition to this Art Deco, historic automobile museum features a large banquet facility, Willennar Hall, which can accommodate up to 700 people. The Auburn Room, the Cord Room and the Duesenberg Room, along with new catering support facilities and a new entrance lobby, make the ACD Museum a highly popular, state-of-the-art meeting destination. The new stained-concrete floor pattern is an enlarged scale of the terrazzo floor pattern of the original Art Deco showroom. The addition also highlights a new 13,000 sf exhibit gallery on the third floor, the Pass Gallery, which features changing, special exhibits. A new archive library and educational room completes the addition with the new intermediate second floor that also gives access to the new administrative office area.
Auburn Cord Duesenberg Museum
Location - Auburn, Indiana
Project - Addition / Renovation
Completed - 2001
Square Feet - 13,000
Construction Cost - $4,000,000
The addition to this Art Deco, historic automobile museum features a large banquet facility, Willennar Hall, which can accommodate up to 700 people. The Auburn Room, the Cord Room and the Duesenberg Room, along with new catering support facilities and a new entrance lobby, make the ACD Museum a highly popular, state-of-the-art meeting destination. The new stained-concrete floor pattern is an enlarged scale of the terrazzo floor pattern of the original Art Deco showroom. The addition also highlights a new 13,000 sf exhibit gallery on the third floor, the Pass Gallery, which features changing, special exhibits. A new archive library and educational room completes the addition with the new intermediate second floor that also gives access to the new administrative office area.
